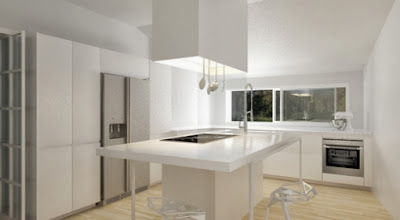Who doesn't want their kitchen to be efficient and organized like their lives. My previous post talked about how to de-clutter and optimize storage in kitchens. Unfortunately most of us compromise with a poorly planned kitchen that aren't conducive to this. With constantly evolving designing process and innovative storage ideas modular kitchen companies are offering solutions to turn your cooking space into a dream kitchen.
Decoding real modular kitchen
Unlike a custom built civil kitchen or carpenter made which is renovated or built on site, a modular kitchen is made of pre-made cabinet parts. The cabinet parts consist of base cabinets, wall cabinets, tall cabinets, counter top and may include appliances like Hob, chimney, oven, microwave, refrigerator, sink & tap. These parts are fitted together to create a whole functional kitchen. The concept of modular kitchen has revolutionized the way the kitchen is perceived in India as these kitchens are designed to optimize storage and convenience.
Layout
Choosing the right layout for your kitchen is the first step towards a functionally designed kitchen. Depending upon the allotted space to kitchen once can use L-shaped, U-shaped, parallel(Galley) or one wall kitchen layout.
Another popular layout is the addition of an island. An island as the name implies is an individual counter resting on base cabinets that is placed in the center of the kitchen and not connected to the counter top.
Finish
Selection of finish refers to selection of outer look of the kitchen cabinet shutters. Popular finishes include laminate, Polymer, lacquered, veneer, glass & stainless steel.
Counter Top
Among the available natural stones Granite is the obvious choice but now artificial material such as Corian, composite quartz and stainless steel are rapidly replacing granite as the preferred choice.
Storage
Perhaps the most important consideration when it comes to choosing the design for your modular kitchen is size. Those who are lucky enough to have large space can opt for more counter space and additional units like additional sink near cooking zone for washing & draining, dishwasher, breakfast counter and even sitting arrangement.
If you're working with a small area it is of utmost importance to optimize every inch of available space. Tall cabinets will give you bigger storage and dedicate location for your microwave and oven. Special appliance units can be planned for various kitchen gadgets like food processor, mixer-grinder, toaster etc. These units ensure that you have more counter space. To further enhance the storage over head cabinets can be added.
Appliances
Depending on individual life style selection of appliances plays a pivotal role in defining functionality and look of the kitchen. Built in appliances are ideal for Home owners who prefer a more streamlined look to their kitchen. Built in range include microwave, combination or steam oven, coffee machine, induction cooker, barbecue and warming drawers etc. Coordinating Hob and hood complete the look.
Adaptable to your Life Style
It is always advisable to take professional help in designing and selecting your modular kitchen to match your life style. There is help at hand though, with many brands offering Modular kitchen solution.
With fair bit of thought and guidance an easy to maintain and great looking kitchen can be planned.































